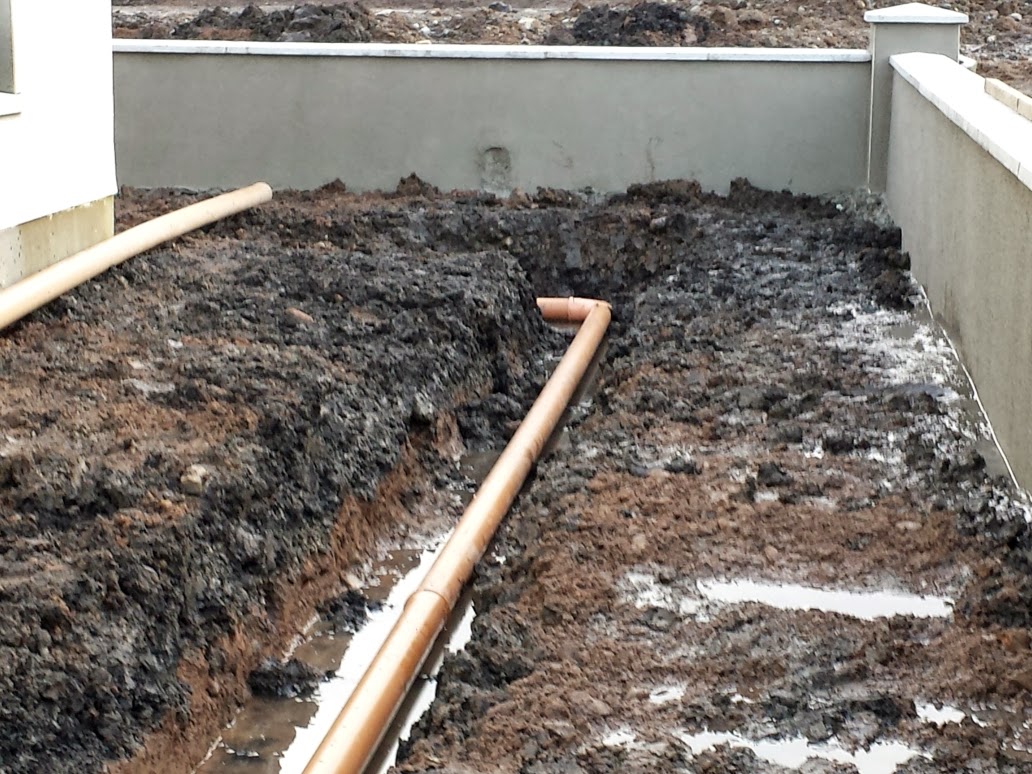March started very cold. We had a large amount of snow and some heavy frosts at night.
In between the very cold spells we started building the retaining/garden wall on the north side of the house. This wall will hold back the soil from the peculation area.
 |
| The cold weather at the beginning of the month |
 |
| Foundation marked out ready to dig. |
 |
| Waited for warmer weather before we concreted the foundation. It took 6m3 of concrete |
While we waited for the concrete to harden we completed the infilling of the area around the house. The passage way is 4m wide and goes from the edge of the house to the retaining/garden walls. This passage way goes round complete perimeter of the house and garage. We first laid a geo-textile material on the ground before adding 100mm to 150mm of graded stone. The stone was raked and levelled using the laser level.
 |
| The geo textile material will keep the wet clay material away from the stone and keep it clean. And will give the ground much greater load strength. |
 |
| This side is the south side and will have decking on it and it will be 150mm to 200mm above the stone. |
 |
| Area behind the garage |
 |
| Same area after the geo-textile and stone. |
 | |
| The patio doors from the back of the link building to the terracing. |
We also completed most of the land drainage works around the back of the house and garage. The land drainage works will be on going, but we will come back and finish this when we do the final landscaping.
 |
| Some of the 120 tonnes of clean drainage stone used. |
 |
| The first terrace having drainage installed and the passage way around the back of the house and garage. |
We then started on the garden wall on the north side of the house. We used all the spare blocks which we had saved from the building of the house, garage and the other walls. These blocks were put near the foundation to make it easier for the block layer to pick up and lay them.
 |
| There has been very little waste on this site. All the blocks were put near the foundation. |
 | |
| The blocks were laid on the "flat " for the bottom few layers and cavity blocks were used for the top layers. The cavities will be filled with concrete. |
 |
| Putting on the cavity blocks for the upper layers. |
We installed the main sewer pipe connecting the house to the septic tank. The pipe goes to an inspection chamber before the tank itself.
 |
| The pipe needs to be laid with a slight fall to the tank. |
As the weather improved during the month we thought about laying the kerbs along the drive way to the house. We formed the kerb line first with lime powder this gives a clear mark. 180 x 900mm kerbs were ordered. This will get us up to the court yard area.
 |
| The lime powder makes it easy to draw a line and make changes if they are needed. |
 |
| The curve was drawn a few times to get it right. |
We added another drain on the right hand side of the drive to make drainage even better. We now have drains on both sides of the drive.
 | |
| There should not be any drainage problems on this driveway. This drain will go into the main field drain at my road frontage. |
 |
| The straight sections went in very quickly. |
 |
| The curved sections took a lot longer. Due to all the cutting. All the concrete that was used to bed the kerbs in was mixed on site using a very large concrete mixer. |
We also cleaned up the field drain on one of the boundary of the land. The drain was full of debris that had fallen into it while constructing the access road to the back field. We also levelled out this road and dressed it with a 150mm layer of stone. Between the access road and driveway we also added some topsoil ready for hedge planting.
 |
| Cleaning the drain. The main field on my road frontage had to be piped while it went under the driveway and access road. |
 |
| The topsoil between the access road and driveway. The access road levelled ready for stone. |
 |
| We used a 6 ton dumper to bring the stone to the road. |
 | |
| The machine makes a fantastic job of levelling the stone. It also helps having a very good driver at the controls |
My builder is going to use a barrel stove to actually replace his oil boiler. Many people have already done this, mostly in the States, but I think this idea will catch on.
I will be using a similar system, with my barrel stove, to heat up the garage.
 |
| The first burn is done outside. This is to burn off the paint. |










































