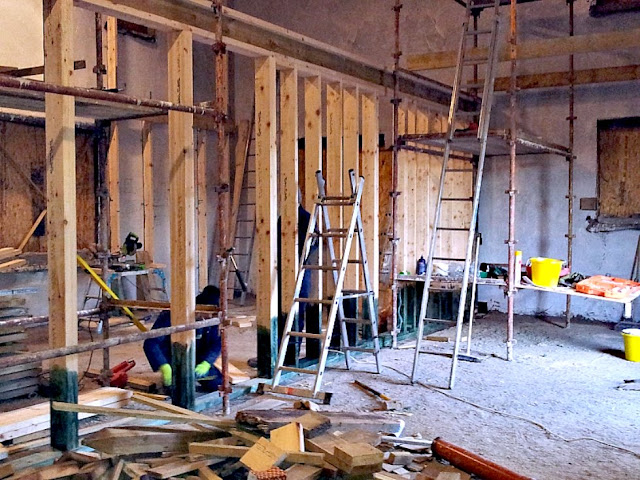The rendering was done by a local man Peter, and it took him three days, we were toying with the idea of doing it ourselves but thank God we didn't. We would still be at it !!!
 |
| Rendering the Western side wall |
 | ||
| Michael painting the walls |
 |
| Adam "helping" with painting |
 |
| The scudding makes the exterior very dull. |
 |
| White washing the interior was a great idea. View into the South-East corner |
 |
| View into the North-West corner. |
 |
| Without the lights it would be pitch black inside. |
 |
| The first of many loads to arrive. |
 |
| Framing up the inside. |
 | |
| The floor joist will rest on the beam which is attached to wall studs |
 |
| Took us 20 mins to put together. More info on the stove is available on YouTube. |
 |
| 10 mins after lighting |
 |
| 20 mins after lighting the heat output is staggering!!! |
The stove will be placed inside the house and fixed to the permanent chimney pipe location when the permanent stove arrives the barrel stove will be then used in the garage while I tinker with the replica Cobra car kit which I want to build someday!!
We then started on the central spine wall of the house this will carry a third of the weight of the first floor. The spine wall was made with the engineering expertise of my friend Terry Dales who came from the UK to help, for which I will be eternally grateful. The floor joist where added to the wall beam and the spine wall.
 |
| The spine wall was engineered with the help of my friend Terry Dales. |
 | ||
| Terry making sure its all level. |
 |
| Looking into the South-East corner. |
 |
| The floor joist can be seen resting on the spine wall top beam |
 | |
| Looking into the North-East corner. |
 |
| View looking down the staircase the hand rail will be added |
 |
| It is very safe honest!!! |
No comments:
Post a Comment